My kitchen’s story began with orange oak cabinets that were all the rage two decades ago. As trends evolved, these cabinets began to look old-fashioned, inspiring me to dream of a space that was both modern and timeless. For this reason, I embarked on a journey of creating a unique, dual-tone, and dual-style design that would refresh our home.
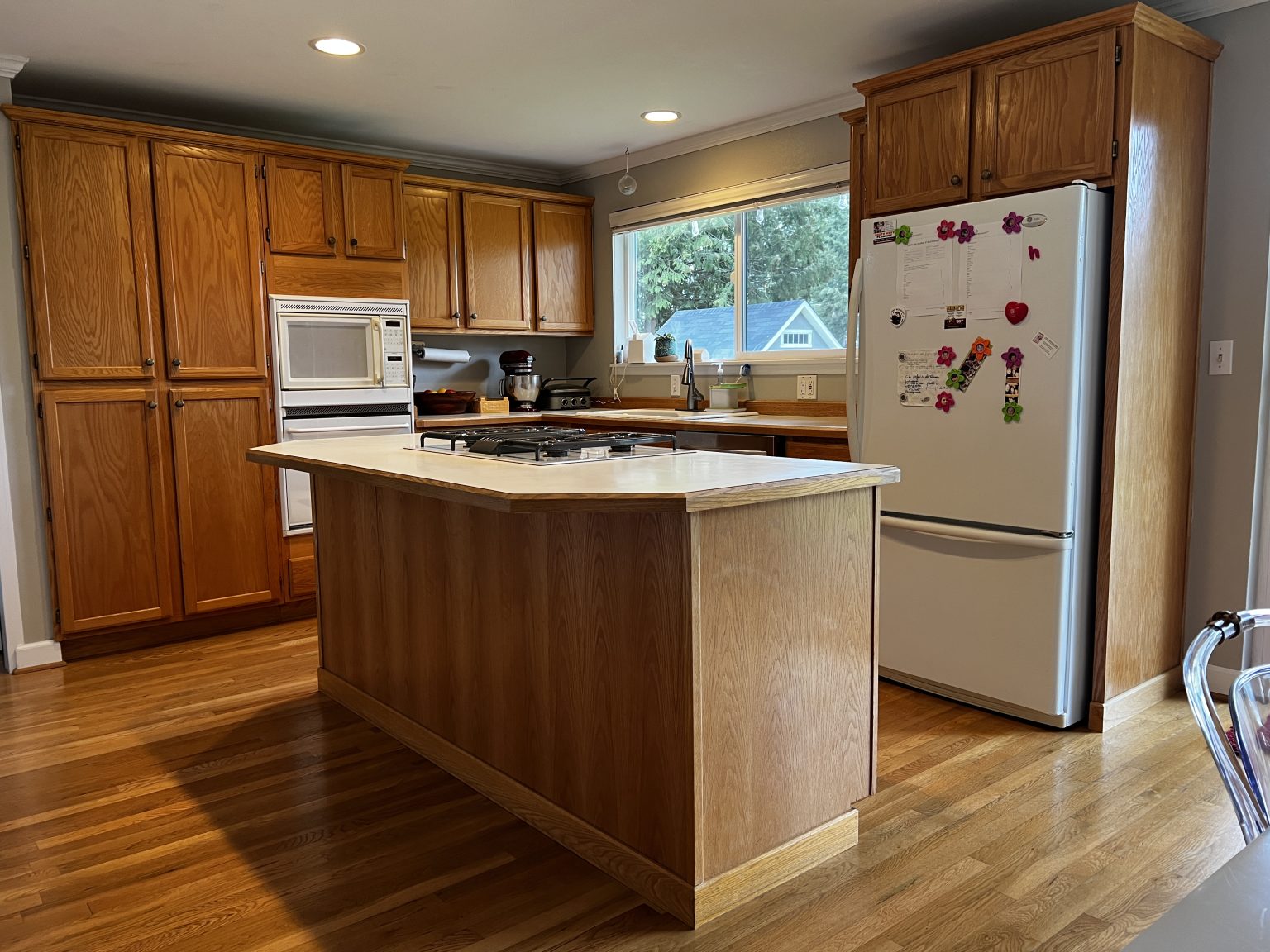
Gaining Clarity Through 3D Renderings
Throughout the years, the combination of white and wood has remained a beloved color scheme in my design preferences. Its enduring charm and versatility have always resonated with me, and this made it a natural choice for our kitchen remodel.
Besides, this was a good compromise between my husband and I because while he leaned towards an all-white kitchen, my heart was set on incorporating my favorite wood, walnut.
To translate this timeless aesthetic into our space, I initially grappled with decisions on where to best integrate the walnut texture – should it be just on the island cabinets, or extend to the pantry and oven section as well? To resolve these uncertainties and visualize the potential outcomes, I started by creating detailed 3D renderings of the kitchen.
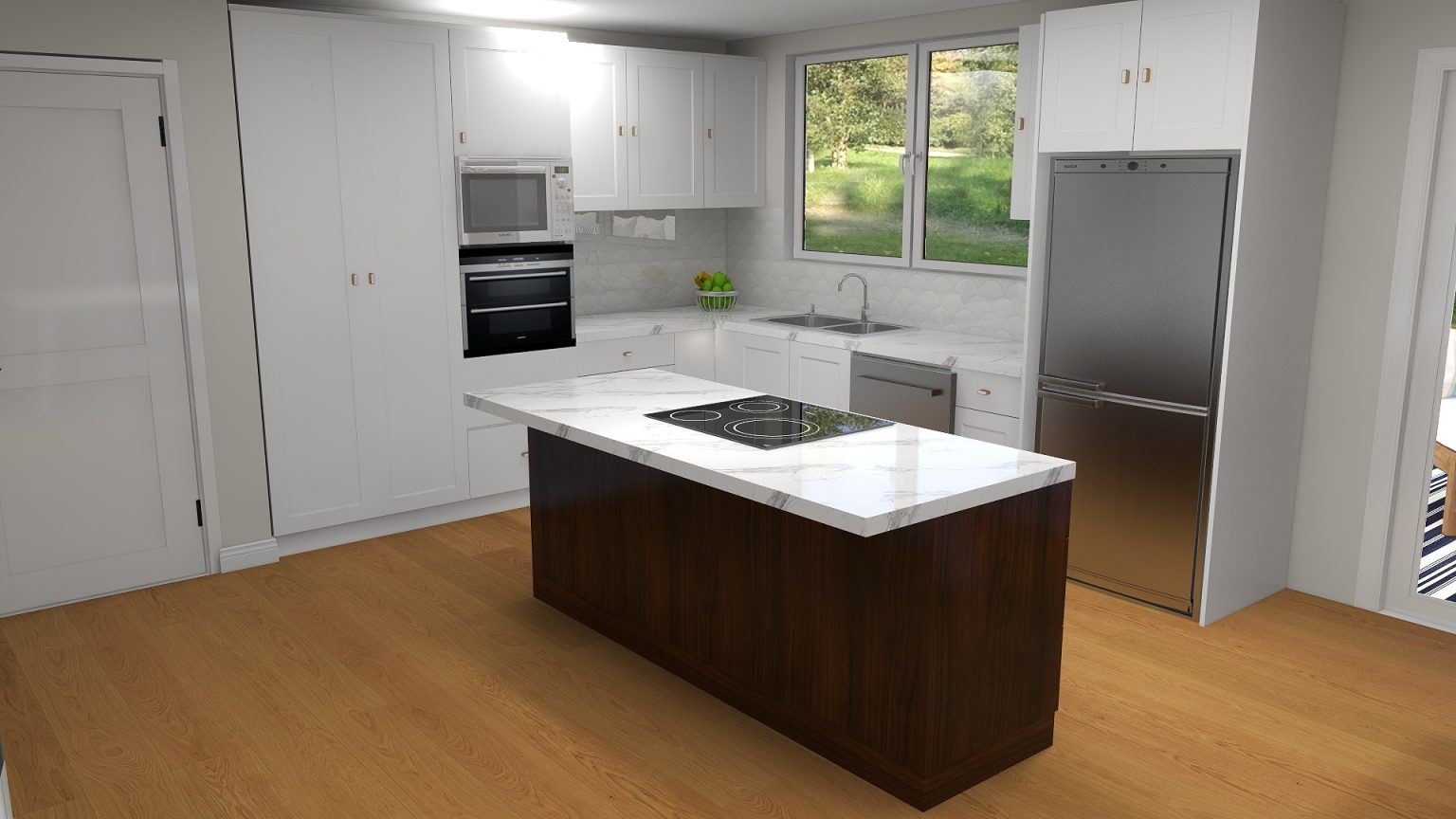

These renderings proved to be incredibly useful, allowing me to experiment with different placements of the walnut elements and truly visualize the impact of each option.
Upon seeing the kitchen rendered in two distinct versions, it became immediately clear which design resonated more with me – the version where the rich walnut texture was applied to both the pantry and oven cabinets.
The other version, featuring a predominantly white kitchen with a wood island, felt too commonplace and lacked the innovative touch I was seeking. This design, something I had seen numerous times already, didn’t offer the unique and distinctive character I envisioned for our kitchen.
Tailoring Walnut Doors to Our Vision
Once the design was finalized, we eagerly awaited the arrival of our cabinets, which took about a month. For the walnut section, we opted to have the doors custom-made. This decision was driven by our desire to ensure a seamless and beautiful flow in the grain and veins of the wood across the cabinet façade, creating the exact visual harmony we had envisioned.
The process of custom-making the doors involved selecting the right wood. We worked closely with a skilled local carpenter, who helped us choose walnut slabs that not only matched in color but also had a coherent grain pattern. This attention to detail was crucial in achieving a unified look. We learned that when it comes to wood, each piece is unique, and careful selection is key to a harmonious design.
Additionally, we discussed the finish and treatment of the wood with our carpenter. It was essential that the color of the custom doors matched the existing walnut cabinet boxes, ensuring a seamless and coherent look throughout the kitchen. We opted for a natural finish that not only achieved this color match but also enhanced the walnut’s rich tones without overpowering the space.
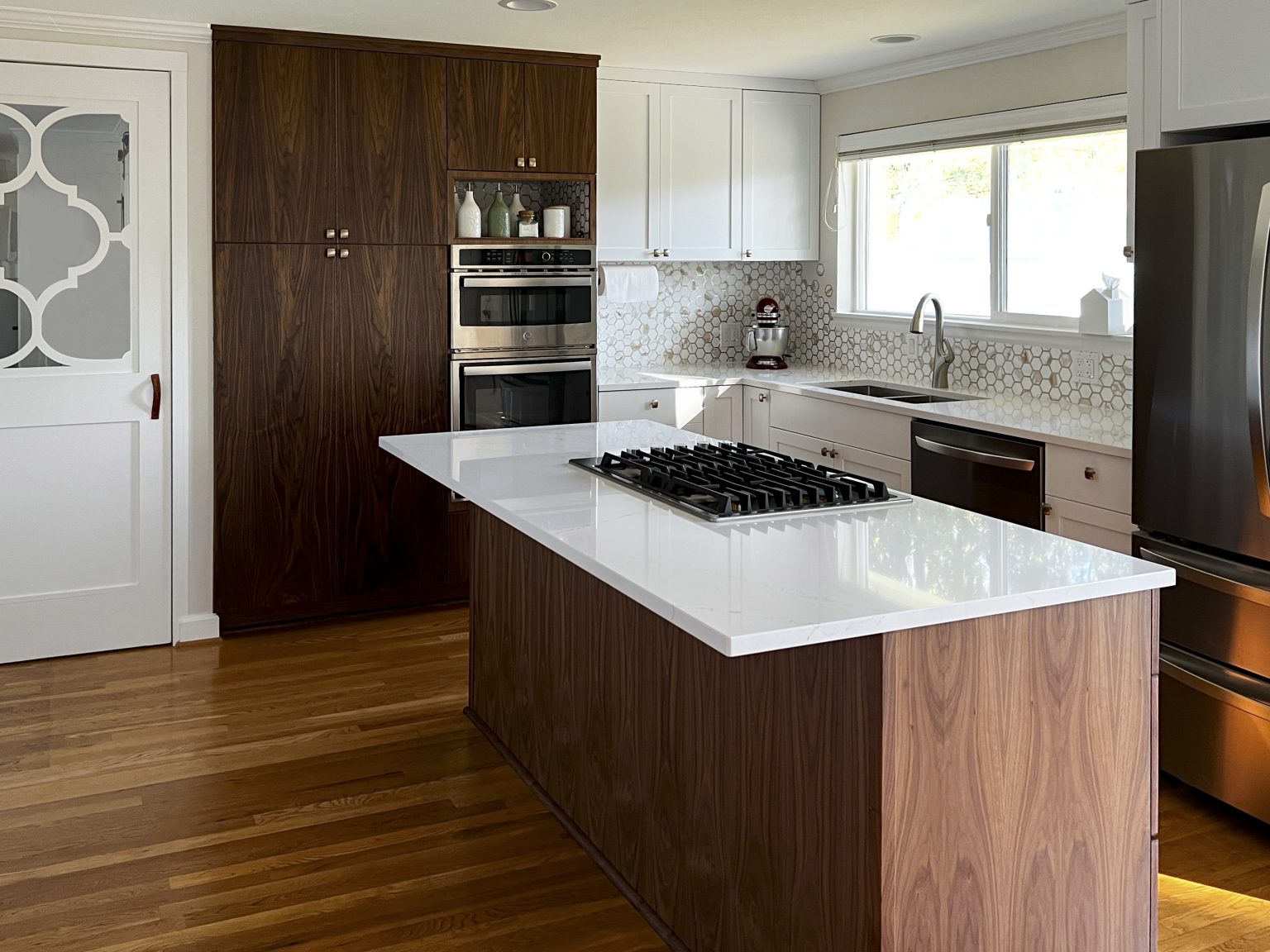


Harmonizing Kitchen Elements with the Ideal Countertop
As for the countertop, we settled on the Cosentino Ethereal Glow – a quartz material that seemed tailor-made for our kitchen vision. The countertop features a mesmerizing interplay of gray and brown veins across a white background, perfectly echoing the colors of our two-toned cabinets. It beautifully united the crisp white of the shaker cabinets with the deep brown of the walnut, while the touch of gray provided just the right amount of contrast. After all, I’ve seen enough gray dominating interiors, and our kitchen was set to be a refreshing departure from that trend.
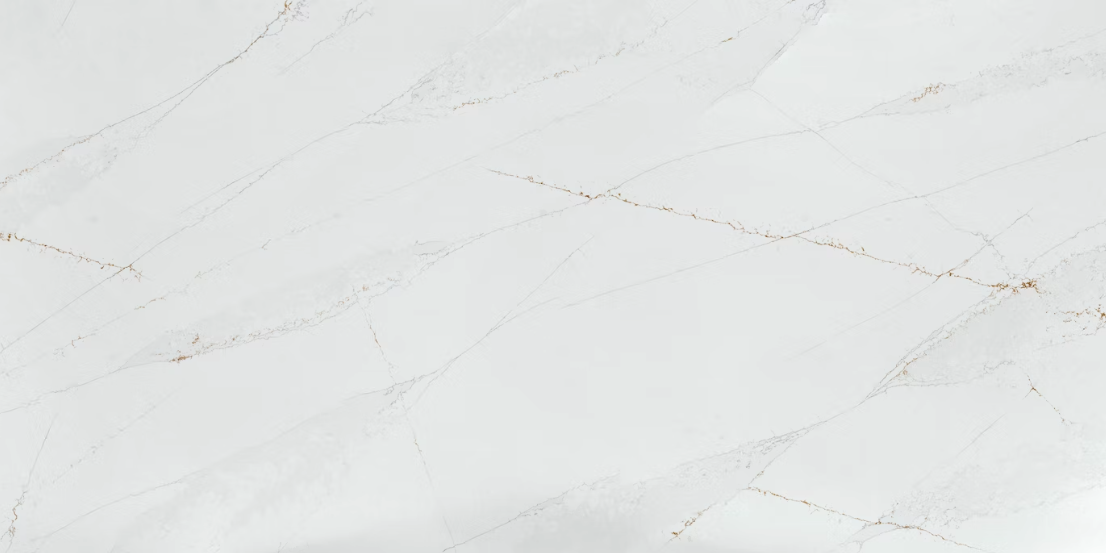
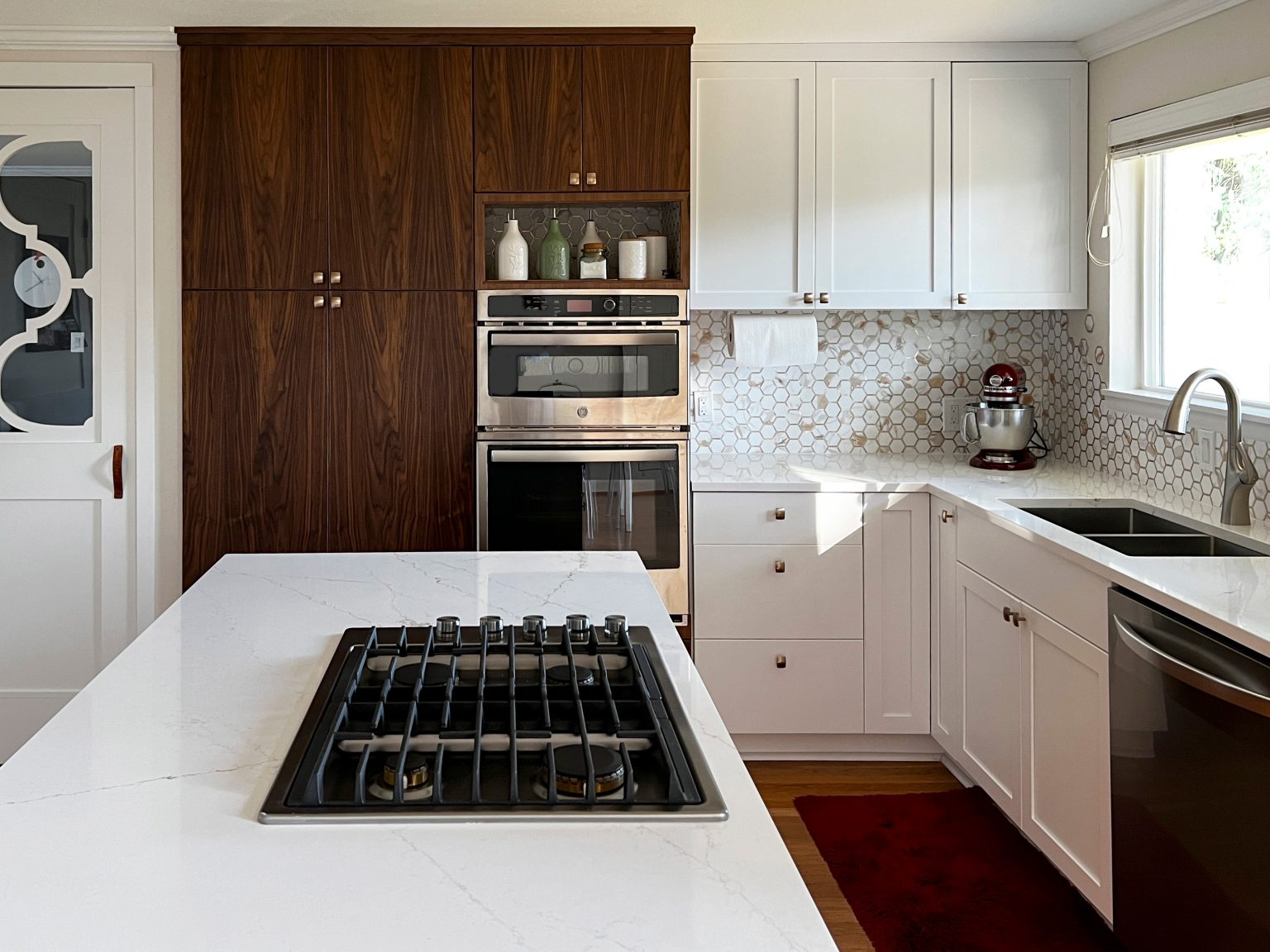
The final design of our kitchen renovation perfectly balances the sleek, modern appeal of walnut with the traditional elegance of white shaker-style cabinets. By embracing a dual-tone and dual-style approach, we have not only brought together walnut and white – a pairing that radiates timeless elegance – but also demonstrated how mixing different finishes and styles can culminate in a beautifully balanced and cohesive kitchen space. This project taught us that taking design risks can be incredibly rewarding. If you’re hesitant about making bold choices, remember that tools like 3D renderings can be immensely helpful. They allow you to visualize the final outcome and embark on your design journey worry-free.
Are you inspired to start your own kitchen transformation? Don’t let apprehension hold you back. Embrace the potential of your space, and remember, a well-planned design can turn your kitchen into a masterpiece of both function and style. Share your thoughts and plans with us in the comments below, or reach out for advice and insights – let’s create dream kitchens together!






